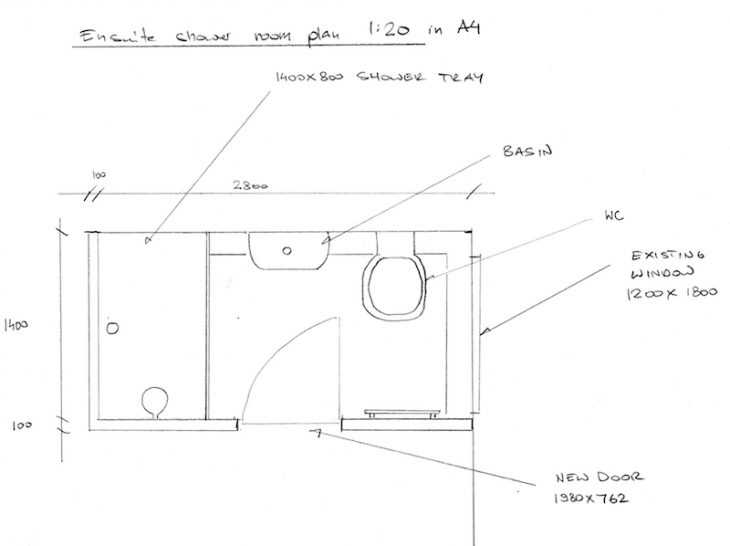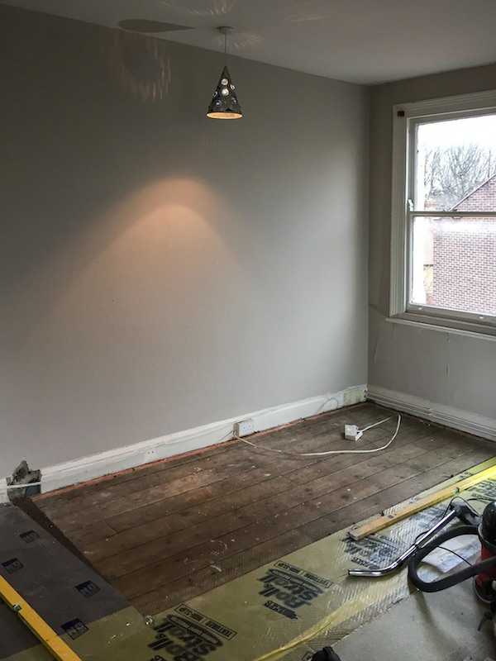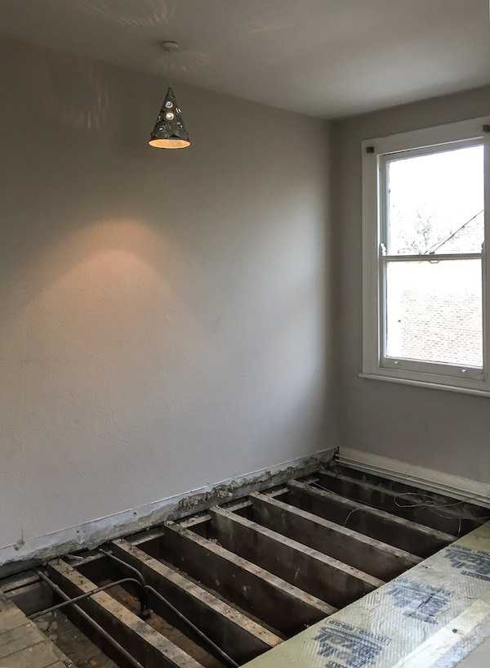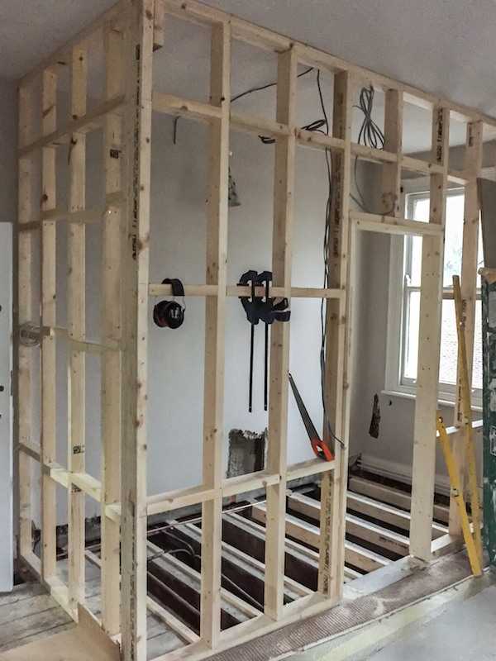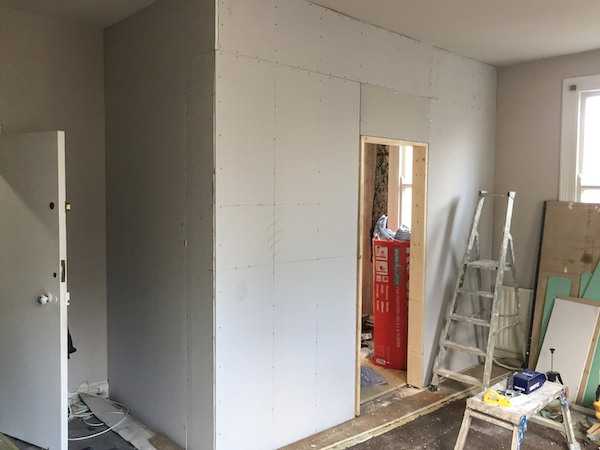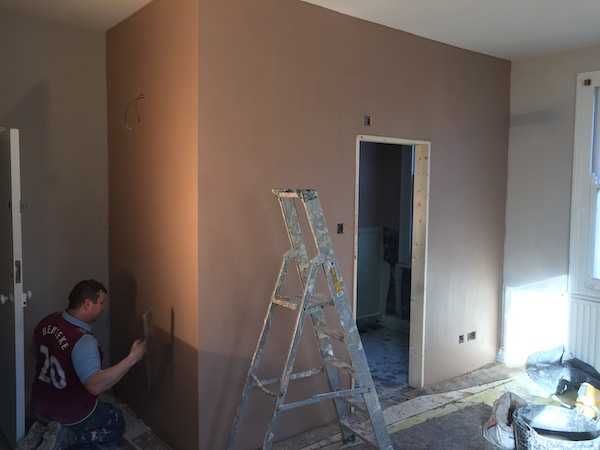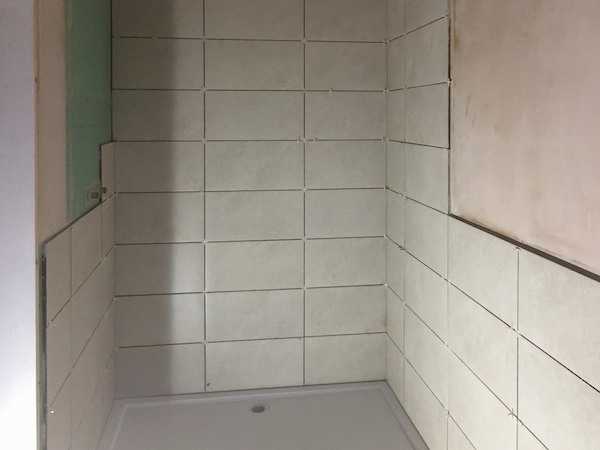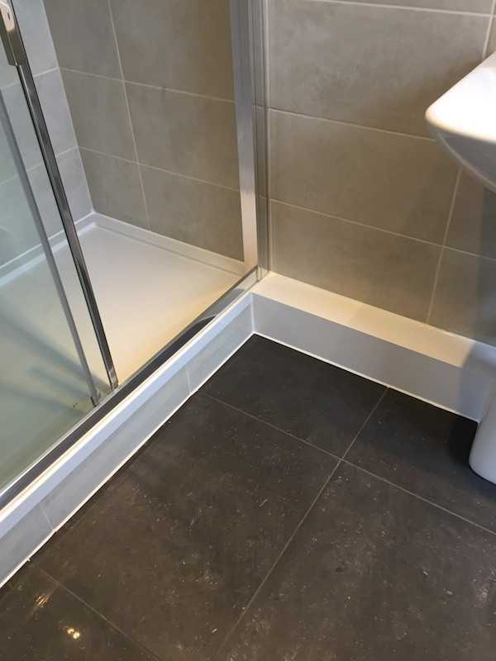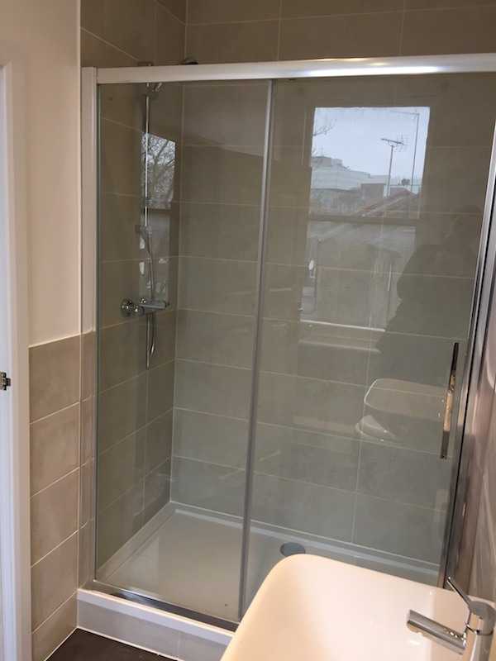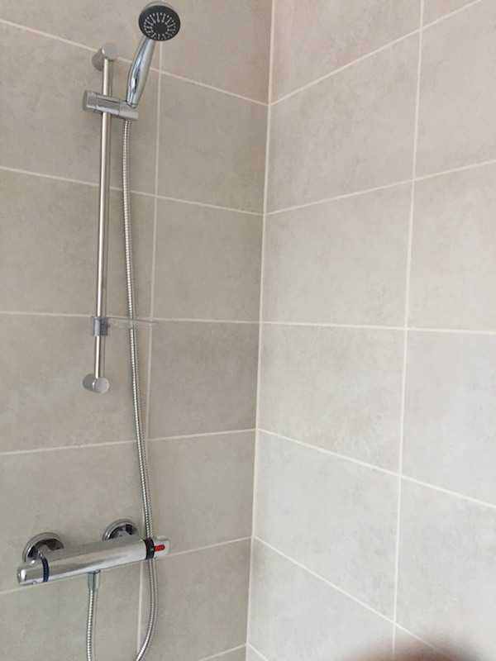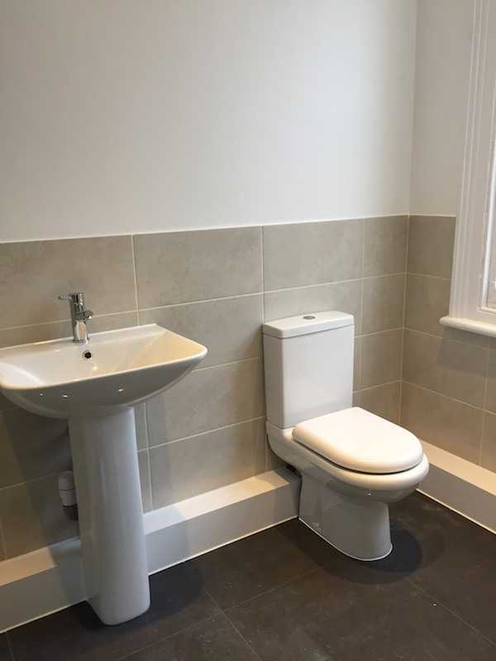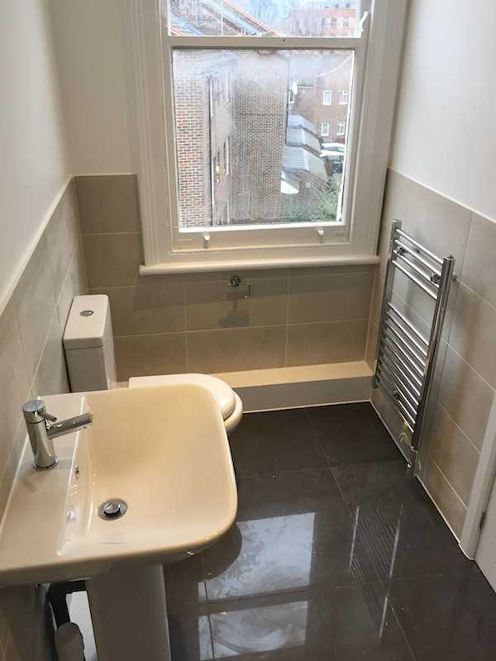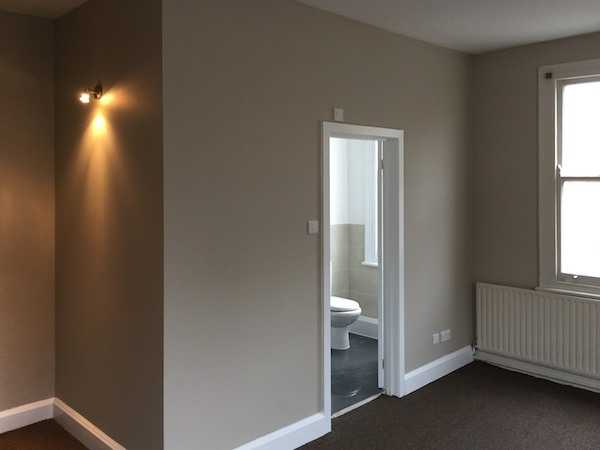Call now






How to create en suite shower room in a bedroom – sample project
posted on 26 Feb 2017- PROJECT: creation of en suite shower room
- LOCATION: Central London, Waterloo
- BUDGET: £8,900
- TIMESCALE: 3 weeks
Urban Plumbers got contracted to create no.3 shower rooms for Airbnb rental property in Central London. This post describes creation of one of those en suite shower rooms including time scales, budget and construction pictures.
We started with finding most suitable location for en suite shower room. Our main consideration is drainage followed by hot and cold water supplies. Size of our en suite shower room gets in part dictated by location and size of existing sash window that will part of our shower room. In this case width of our shower room internally is going to be 1400mm and length 2800mm.
Sketch of proposed shower room.
Construction of en suite shower room
Works start with protecting existing carpet in the bedroom and removal of carpet and floor boards for new en suite shower room installation.
Next I set out dimensions of partitioning and made sure that I have removed correct number of existing floorboards. Once that is confirmed and my setting out completed I built partitioning for new shower room out of 2×4 planed timber studs and leveled existing floor joists by fixing and nailing secondary timbers.
With floor leveled and partitioning in place next step is to install 1st fix wiring. For this installation specification is as follows:
- no.3 fire rated led downlighters
- no.1 extractor fan with flat roof outlet – this required simple roofing works and 4” cut out in existing flat roof
- no.1 fan isolating switch
- no.1 light switch (External)
- no.1 flex outlet for electric heated towel rail
- no.1 spur switch for electric heated towel rail
- no.1 additional double socket to be installed on new partitioning
- no.1 wall light for bedroom entrance on new partitioning
Next step: drainage and 1st plumbing:
- new 110 drainage with rodding access through access panel connected to external soil stack
- hot and cold from newly installed Mega Flow cylinder in 15 copper to: wall fixed shower, basin and WC
- 1st fix drainage for shower, basin and WC
- 110 drainage to be boxed in
With 1st fix plumbing and electrics done next step was to do dry lining with new suspended ceiling in the bathroom.
Skim coat plaster to all new dry lining. Visible 1st fix electrics for new light, switches and double socket.
Shower room wet areas got tiled with ceramic tiles 600 x 300 full height and half way up (1200mm) in other areas of the room.
Floor received Dittra Matting decoupling matt tiled over with porcelain 600 x 600 tiles.
After completion of tiling new shower room got decorated, second fix electrics installed and 2nd fix plumbing installed consisting of:
- external thermostatic shower valve and shower rail
- basin, basin taps and basin pedestal
- closed coupled WC
- electric heated towel rail with programmable thermostatic controls
Pictures of completed en suite shower room:
Budget breakdown for this installation:
- sanitary ware including shower door – £1200
- tiles – £720
- installation materials including new drainage runs and plumbing – £1650
- parking and Congestion charge – £380
- labour – £4950
Total new en suite shower room cost: £8,900


